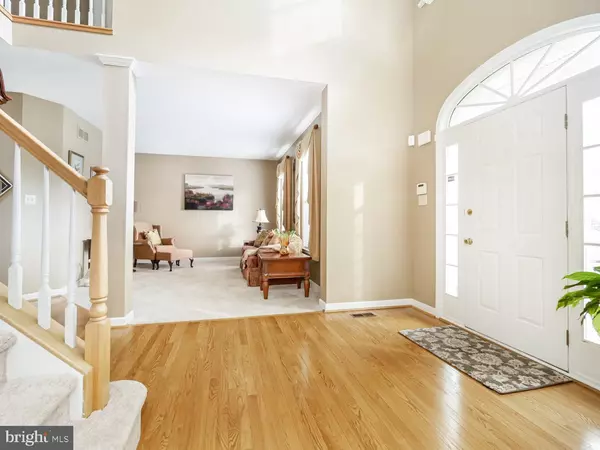$649,000
$659,900
1.7%For more information regarding the value of a property, please contact us for a free consultation.
4 Beds
3 Baths
3,614 SqFt
SOLD DATE : 03/09/2020
Key Details
Sold Price $649,000
Property Type Single Family Home
Sub Type Detached
Listing Status Sold
Purchase Type For Sale
Square Footage 3,614 sqft
Price per Sqft $179
Subdivision Wyndham
MLS Listing ID PABU486918
Sold Date 03/09/20
Style Colonial
Bedrooms 4
Full Baths 2
Half Baths 1
HOA Y/N N
Abv Grd Liv Area 3,614
Originating Board BRIGHT
Year Built 1996
Annual Tax Amount $12,139
Tax Year 2019
Lot Size 0.367 Acres
Acres 0.37
Lot Dimensions 100.00 x 159.00
Property Description
Ready to impress inside and out, 1056 Garey Drive in Yardley offers four bedrooms, a beautifully finished lower level, and great outdoor living. Well-maintained, this overly spacious home has a lovely curb appeal with a mix of evergreen and perennials framed in stone, a covered entry and the classic look of black shutters. The roof was recently replaced in 2017. The two-story foyer welcomes you inside with gleaming hardwood floors and a turned staircase as the open appeal of the floorplan leads you to the formal living room. The interior has been freshly painted with soft, designer hues ready to compliment any d cor. French doors reveal a sizeable office with a double window. A soaring ceiling with skylights and gas fireplace give the Great Room a comfortable ambiance, featuring inset display shelving, and towering stacked windows that frame the backyard view. Bright and airy the casual dining area lends access to the deck via sliding glass doors, and adjoins the gourmet kitchen for the continued open appeal. Highlights of the chef's workspace include luminous granite, freestanding island, tiled backsplashes, built-in desk area, an abundance of cabinetry, and the warmth of the hardwood floor. A large laundry room with extra organized storage also hosts the garage entry, plus there's a powder room nearby. Formal elegance with streaming sunlight, and the deeper tone of the cherry wood flooring in the dining room brings us back to the foyer. A catwalk style upper hall overlooks the great room, and leads to four bedrooms, and two full baths. Double doors open to the sumptuous owner's suite, with an elevated ceiling for added luxury, plush carpeting, and plenty of space for a sitting area. There is a deep walk-in closet and a private en-suite bath with a jetted tub, glass enclosed shower, shuttered windows and dual sinks connected by a long make-up vanity. Three additional bedrooms are all generously sized and well-appointed featuring double closets, lighted ceiling fan and a sunny disposition. The hall bath features a double vanity, hinged medicine cabinets and tiled tub with shower, and by-pass glass doors. Downstairs adds a vast multi-functional recreational space with high hat lighting and plenty of storage along with a pool table that stays with the home. An expansive deck with gated stairway is a safe vantage point for enjoying the open skies by day or night. The thoughtful landscaping adds a natural green privacy screen. Heating System, Air Conditioning and the water heater all have been replaced recently giving any new owner peace of mind. Property also comes equipped with a Generac Whole House Generator. Within the top rated Pennsbury School District this home is super clean and completely move-in ready. A true gem situated in Lower Makefield with a location that will make any commute easier. **Please note: pre-listing stucco moisture testing was professionally completed on the front of home, and no elevated moisture levels existed** Report available upon request. Sides and back of home are vinyl siding, not stucco. *New Stainless Steel Microwave & Range are being installed the week of Jan. 20th.
Location
State PA
County Bucks
Area Lower Makefield Twp (10120)
Zoning R2
Rooms
Other Rooms Living Room, Dining Room, Primary Bedroom, Bedroom 2, Bedroom 3, Bedroom 4, Kitchen, Family Room, Den
Basement Full
Interior
Interior Features Carpet, Ceiling Fan(s), Family Room Off Kitchen, Floor Plan - Traditional, Formal/Separate Dining Room, Kitchen - Gourmet, Kitchen - Island, Primary Bath(s), Pantry, Skylight(s), Walk-in Closet(s), Wood Floors
Hot Water Natural Gas
Heating Forced Air
Cooling Central A/C
Flooring Carpet, Ceramic Tile, Hardwood
Fireplaces Number 1
Fireplaces Type Brick, Gas/Propane
Equipment Built-In Microwave, Disposal, Dishwasher, Dryer, Oven/Range - Gas, Refrigerator, Washer, Water Heater
Fireplace Y
Appliance Built-In Microwave, Disposal, Dishwasher, Dryer, Oven/Range - Gas, Refrigerator, Washer, Water Heater
Heat Source Natural Gas
Laundry Main Floor
Exterior
Exterior Feature Deck(s)
Parking Features Garage - Front Entry
Garage Spaces 2.0
Water Access N
Roof Type Shingle,Pitched
Accessibility None
Porch Deck(s)
Attached Garage 2
Total Parking Spaces 2
Garage Y
Building
Story 2
Sewer Public Sewer
Water Public
Architectural Style Colonial
Level or Stories 2
Additional Building Above Grade, Below Grade
New Construction N
Schools
Elementary Schools Edgewood
Middle Schools Charles Boehm
High Schools Pennsbury
School District Pennsbury
Others
Senior Community No
Tax ID 20-055-270
Ownership Fee Simple
SqFt Source Assessor
Security Features Security System,Smoke Detector
Special Listing Condition Standard
Read Less Info
Want to know what your home might be worth? Contact us for a FREE valuation!

Our team is ready to help you sell your home for the highest possible price ASAP

Bought with Kelly Ann Crounse • Coldwell Banker Residential Brokerage-Princeton Jc







