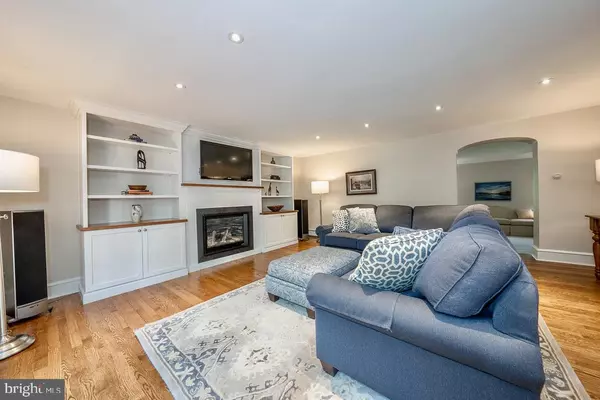$1,050,000
$899,900
16.7%For more information regarding the value of a property, please contact us for a free consultation.
4 Beds
4 Baths
2,966 SqFt
SOLD DATE : 08/19/2022
Key Details
Sold Price $1,050,000
Property Type Single Family Home
Sub Type Detached
Listing Status Sold
Purchase Type For Sale
Square Footage 2,966 sqft
Price per Sqft $354
Subdivision North Wayne
MLS Listing ID PADE2027346
Sold Date 08/19/22
Style Colonial
Bedrooms 4
Full Baths 3
Half Baths 1
HOA Y/N N
Abv Grd Liv Area 2,966
Originating Board BRIGHT
Year Built 1940
Annual Tax Amount $12,158
Tax Year 2022
Lot Size 9,148 Sqft
Acres 0.21
Lot Dimensions 69.00 x 175.00
Property Description
Welcome to this charming colonial in the wonderful North Wayne neighborhood! Just a short walk into Wayne and to both Strafford and Wayne train stations, plus all the benefits of living in Radnor Township! Located on one of Wayne's most desirable neighborhoods with winding tree lined streets perfect for walking, biking and visiting with friends, as well as being in the North Wayne community association that sponsors activities throughout the year for all ages. This home offers all of that and much more! Beautifully maintained and tastefully updated, it still retains the charm and character so typical of the older Wayne neighborhoods. The welcoming Foyer with hardwood floors and wainscoting opens into the Living Room and Dining Room with french doors to a covered porch. Both rooms lead to the renovated gourmet Kitchen and adjoining spacious Family Room. The kitchen features white custom cabinetry, Cambria quartz counters, large island, upscale stainless appliances, recessed lighting, a breakfast nook and door to Mudroom. The kitchen is open to the beautiful Family Room featuring fireplace flanked by custom built-ins, a wall of windows and door to the patio which brings in wonderful natural lighting. New hardwood floors are found throughout the main floor except in the LR which is carpeted. Second floor offers Master Bedroom with two new beautifully organized closets by Closets By Design and a separate reading nook, along with a newly renovated Master Bath with travertine tiles and stall shower. Two additional large Bedrooms on 2nd floor and a newly renovated Bath that opens to hallway and 2nd bedroom which also features two large closets built by Closets by Design. The hall bath also features travertine tiles with tub/shower combination and a laundry closet with LG Single Unit stacked washer and dryer. Third floor has a charming 4th bedroom currently used as an office, and a renovated private bath with clawfoot tub! The full basement is unfinished and provides ample storage. The exterior property has also been carefully planned and maintained, with new fencing along the back property line and an elegant driveway entrance paved with Belgian blocks . A beautiful brick patio offers wonderful backyard space for summer living. This is the home you have been waiting for - excellent condition, fantastic location, and updated throughout with quality workmanship!
Location
State PA
County Delaware
Area Radnor Twp (10436)
Zoning RESIDENTIAL
Rooms
Other Rooms Living Room, Dining Room, Primary Bedroom, Bedroom 2, Bedroom 3, Bedroom 4, Kitchen, Family Room, Basement, Mud Room, Bathroom 2, Primary Bathroom, Half Bath
Basement Full, Sump Pump
Interior
Interior Features Built-Ins, Ceiling Fan(s), Family Room Off Kitchen, Floor Plan - Traditional, Kitchen - Eat-In, Kitchen - Gourmet, Kitchen - Island, Kitchen - Table Space, Pantry, Primary Bath(s), Recessed Lighting, Stall Shower, Stain/Lead Glass, Wainscotting, Wood Floors
Hot Water Natural Gas
Heating Hot Water
Cooling Central A/C
Flooring Hardwood
Fireplaces Number 2
Equipment Built-In Microwave, Built-In Range, Dishwasher, Disposal, Dryer - Electric, ENERGY STAR Refrigerator, Extra Refrigerator/Freezer, Oven - Double, Oven/Range - Gas, Stainless Steel Appliances, Washer/Dryer Stacked, Water Heater
Fireplace Y
Window Features Double Hung
Appliance Built-In Microwave, Built-In Range, Dishwasher, Disposal, Dryer - Electric, ENERGY STAR Refrigerator, Extra Refrigerator/Freezer, Oven - Double, Oven/Range - Gas, Stainless Steel Appliances, Washer/Dryer Stacked, Water Heater
Heat Source Natural Gas
Laundry Upper Floor
Exterior
Exterior Feature Patio(s)
Garage Spaces 3.0
Water Access N
Roof Type Asphalt
Accessibility None
Porch Patio(s)
Total Parking Spaces 3
Garage N
Building
Lot Description Level
Story 3
Foundation Stone
Sewer Public Sewer
Water Public
Architectural Style Colonial
Level or Stories 3
Additional Building Above Grade, Below Grade
New Construction N
Schools
Elementary Schools Wayne
Middle Schools Radnor
High Schools Radnor
School District Radnor Township
Others
Senior Community No
Tax ID 36-01-00095-00
Ownership Fee Simple
SqFt Source Assessor
Acceptable Financing Cash, Conventional
Listing Terms Cash, Conventional
Financing Cash,Conventional
Special Listing Condition Standard
Read Less Info
Want to know what your home might be worth? Contact us for a FREE valuation!

Our team is ready to help you sell your home for the highest possible price ASAP

Bought with Stephanie M MacDonald • Compass RE







