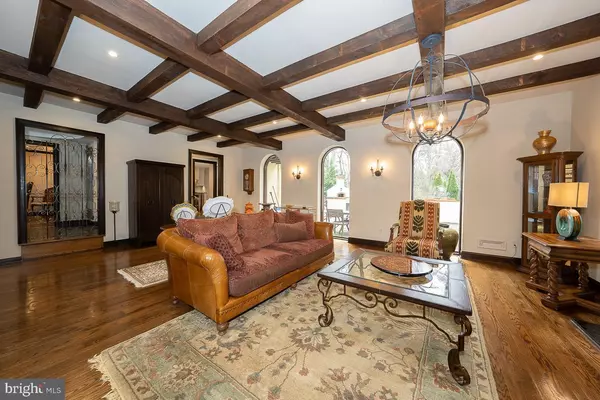$1,525,000
$1,450,000
5.2%For more information regarding the value of a property, please contact us for a free consultation.
5 Beds
7 Baths
5,222 SqFt
SOLD DATE : 06/28/2022
Key Details
Sold Price $1,525,000
Property Type Single Family Home
Sub Type Detached
Listing Status Sold
Purchase Type For Sale
Square Footage 5,222 sqft
Price per Sqft $292
Subdivision Penn Valley
MLS Listing ID PAMC2034210
Sold Date 06/28/22
Style Colonial,Spanish
Bedrooms 5
Full Baths 4
Half Baths 3
HOA Y/N N
Abv Grd Liv Area 4,222
Originating Board BRIGHT
Year Built 1970
Annual Tax Amount $22,571
Tax Year 2022
Lot Size 0.831 Acres
Acres 0.83
Lot Dimensions 125.00 x 0.00
Property Description
Exquisite Spanish Colonial home showcases gorgeous wood and iron details throughout with all of today's modern amenities. The 2-story entry has a tile floor and an open curved staircase with a beautiful wrought-iron railing that sets the stage for this 5000+ square foot, 5 bedroom, 4 full bathroom, and 3 half bathroom home situated on a beautiful, level, .83 acre lot. Gorgeous hardwood floors and exposed beams highlight the study and family room with fireplace. The formal dining room features crown molding and one-of-a-kind, built-in cabinets that will capture your dinner guest's attention and are located conveniently off the kitchen for easy entertaining. The spacious, updated eat-in kitchen is a chef's dream with an oversized island with seating offering tons of workspace, a farmhouse sink, double wall oven, Thermador gas range, and a built-in refrigerator and dishwasher. There is also a Breakfast Area and sliders to the tranquil patio. The formal living room is both warm and elegant with its exposed beams, a fireplace with intricately detailed mantel and surround, and huge arched windows overlooking the back patio and grounds beyond. Mudroom, laundry room, and 2 half baths complete this level. Upstairs the large primary suite is complete with a Juliet balcony overlooking the backyard, offers tons of closet space, and two NEW primary bathrooms. Additionally, you will find, four good-sized bedrooms, one with an ensuite bath, and all with great closet space, a full hall bathroom, and 2nd laundry area. The finished lower level offers endless possibilities to suit your needs…a playroom, game room, or workout space and includes a half bath. The tour does not end here, step outside to find the wonderful private outdoor entertaining space including a large slate patio with a built-in fireplace and pizza oven, heated in-ground pool with covered patio area, and a separate fire pit area. 2-Car Garage, a Generator, 2 Zone HVAC, and Newer Roof. Located in the Award Winning Lower Merion School District. Convenient to shopping and dining of both downtown Narberth and Ardmore and a short commute to Center City. This home is truly one of a kind.
Location
State PA
County Montgomery
Area Lower Merion Twp (10640)
Zoning R1
Rooms
Other Rooms Living Room, Dining Room, Primary Bedroom, Bedroom 2, Bedroom 3, Bedroom 4, Bedroom 5, Kitchen, Game Room, Family Room, Breakfast Room, Study, Recreation Room, Bathroom 2, Primary Bathroom, Full Bath, Half Bath
Basement Fully Finished, Heated, Windows
Interior
Interior Features Additional Stairway, Bar, Breakfast Area, Built-Ins, Crown Moldings, Curved Staircase, Exposed Beams, Family Room Off Kitchen, Floor Plan - Traditional, Formal/Separate Dining Room, Kitchen - Eat-In, Kitchen - Island, Primary Bath(s), Recessed Lighting, Stain/Lead Glass, Stall Shower, Tub Shower, Upgraded Countertops, Wet/Dry Bar, Wood Floors, Walk-in Closet(s), Window Treatments
Hot Water Natural Gas
Heating Forced Air
Cooling Central A/C
Flooring Ceramic Tile, Hardwood
Fireplaces Number 3
Equipment Built-In Microwave, Dishwasher, Disposal, Dryer, Oven - Wall, Oven/Range - Gas, Refrigerator, Stainless Steel Appliances, Washer, Energy Efficient Appliances, Water Heater
Fireplace Y
Appliance Built-In Microwave, Dishwasher, Disposal, Dryer, Oven - Wall, Oven/Range - Gas, Refrigerator, Stainless Steel Appliances, Washer, Energy Efficient Appliances, Water Heater
Heat Source Natural Gas
Laundry Main Floor, Upper Floor
Exterior
Exterior Feature Balcony, Patio(s)
Parking Features Garage - Side Entry, Garage Door Opener, Inside Access, Oversized
Garage Spaces 10.0
Pool In Ground, Heated
Utilities Available Cable TV, Phone
Water Access N
Roof Type Shingle,Pitched
Accessibility None
Porch Balcony, Patio(s)
Attached Garage 2
Total Parking Spaces 10
Garage Y
Building
Lot Description Front Yard, SideYard(s), Rear Yard, Landscaping, Level
Story 2
Foundation Concrete Perimeter
Sewer Public Sewer
Water Public
Architectural Style Colonial, Spanish
Level or Stories 2
Additional Building Above Grade, Below Grade
New Construction N
Schools
Elementary Schools Penn Valley
Middle Schools Welsh Valley
High Schools Harriton Senior
School District Lower Merion
Others
Senior Community No
Tax ID 40-00-43704-005
Ownership Fee Simple
SqFt Source Assessor
Security Features Smoke Detector
Special Listing Condition Standard
Read Less Info
Want to know what your home might be worth? Contact us for a FREE valuation!

Our team is ready to help you sell your home for the highest possible price ASAP

Bought with Mariellen V Weaver • Compass RE







