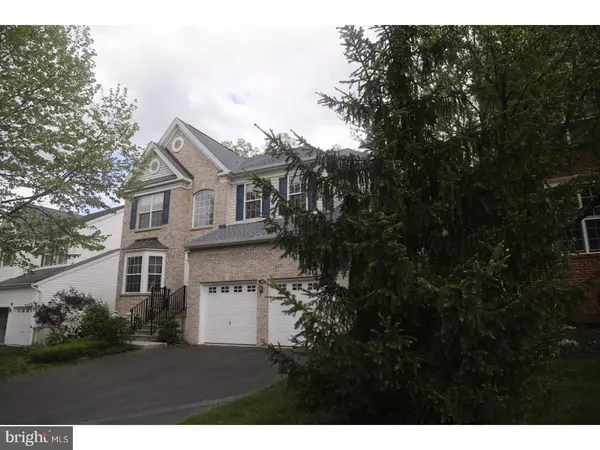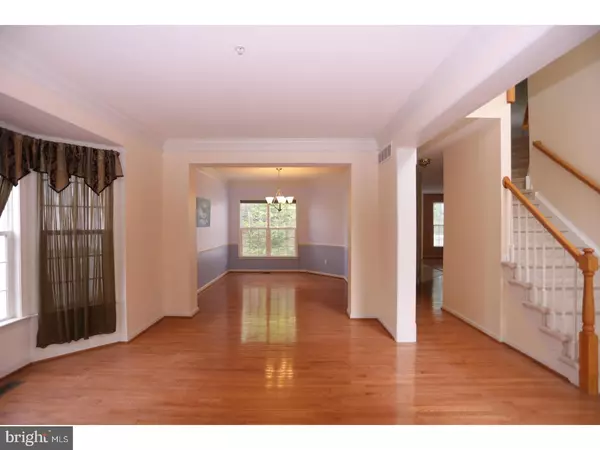$500,000
$519,900
3.8%For more information regarding the value of a property, please contact us for a free consultation.
4 Beds
3 Baths
4,150 SqFt
SOLD DATE : 06/06/2018
Key Details
Sold Price $500,000
Property Type Single Family Home
Sub Type Detached
Listing Status Sold
Purchase Type For Sale
Square Footage 4,150 sqft
Price per Sqft $120
Subdivision Whiteland Woods
MLS Listing ID 1004423505
Sold Date 06/06/18
Style Colonial
Bedrooms 4
Full Baths 2
Half Baths 1
HOA Fees $110/mo
HOA Y/N Y
Abv Grd Liv Area 2,888
Originating Board TREND
Year Built 2002
Annual Tax Amount $7,090
Tax Year 2018
Lot Size 6,717 Sqft
Acres 0.15
Lot Dimensions 80X80
Property Description
Welcome to 120 Pendula Ct in the desired community of Whiteland Woods in West Chester. This house is the biggest model in the development with open floor plan, brick front exterior and siding on the sides and back. As you enter into your two-story foyer look to the left, you have your living room with bay window and it's open to the form dinning room. Look to the right behind stairs is the powder room and the laundry room.At the right back of the house is the gourmet kitchen open to the large family room with all hardwood floor for first floor(only two houses in the community originally built with open floor plan in the family room and kitchen area).On second floor are four good sized bedrooms with new wall-to-wall carpet. The full recently finished basement with laminated flooring provides a great place for all kinds of activities for family and guests. The home features fire sprinkler systems Newer HVAC systems, newer roof and newer oversized composite deck for relaxing outside and BBQ in the summer. The community amenities including walking/running areas, clubhouse, tennis courts, pool and open space are sought-after attributes. Great location, many parks, excellent schools, easy access to all major routes. Come. See. Enjoy!
Location
State PA
County Chester
Area West Whiteland Twp (10341)
Zoning R1
Rooms
Other Rooms Living Room, Dining Room, Primary Bedroom, Bedroom 2, Bedroom 3, Kitchen, Family Room, Bedroom 1
Basement Full, Fully Finished
Interior
Interior Features Kitchen - Eat-In
Hot Water Natural Gas
Heating Gas, Forced Air
Cooling Central A/C
Flooring Wood, Fully Carpeted, Vinyl, Tile/Brick
Fireplaces Number 1
Fireplaces Type Brick
Fireplace Y
Heat Source Natural Gas
Laundry Main Floor
Exterior
Exterior Feature Deck(s)
Garage Spaces 4.0
Water Access N
Roof Type Shingle
Accessibility None
Porch Deck(s)
Attached Garage 2
Total Parking Spaces 4
Garage Y
Building
Story 2
Sewer Public Sewer
Water Public
Architectural Style Colonial
Level or Stories 2
Additional Building Above Grade, Below Grade
New Construction N
Schools
School District West Chester Area
Others
Senior Community No
Tax ID 41-05L-0262
Ownership Fee Simple
Read Less Info
Want to know what your home might be worth? Contact us for a FREE valuation!

Our team is ready to help you sell your home for the highest possible price ASAP

Bought with Lisa M Morgan • BHHS Fox & Roach-West Chester







