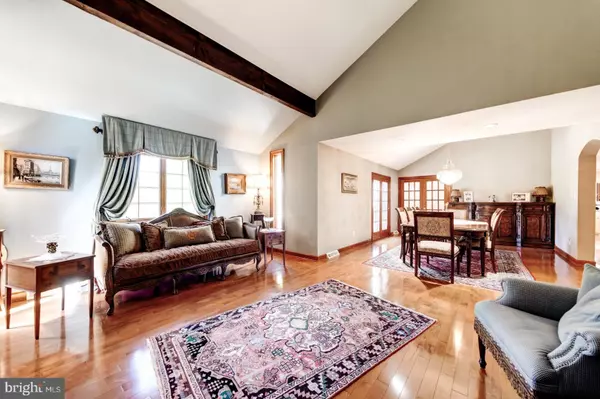$965,000
$1,050,000
8.1%For more information regarding the value of a property, please contact us for a free consultation.
5 Beds
6 Baths
4,479 SqFt
SOLD DATE : 09/30/2021
Key Details
Sold Price $965,000
Property Type Single Family Home
Sub Type Detached
Listing Status Sold
Purchase Type For Sale
Square Footage 4,479 sqft
Price per Sqft $215
Subdivision Bryn Mawr Pl
MLS Listing ID PADE546276
Sold Date 09/30/21
Style Contemporary
Bedrooms 5
Full Baths 3
Half Baths 3
HOA Fees $45/ann
HOA Y/N Y
Abv Grd Liv Area 4,479
Originating Board BRIGHT
Year Built 1986
Annual Tax Amount $18,270
Tax Year 2021
Lot Size 0.520 Acres
Acres 0.52
Lot Dimensions 120.00 x 190.00
Property Description
Nestled upon a lovely cul-de-sac in the highly desirable Fox Fields neighborhood, this grand five bedroom colonial is ready for its next homeowner. Complete with a beautiful tiered stone patio, attached 2-car garage, and exquisite entertaining spaces, 317 Countryview Drive truly has it all for todays Main Line lifestyle. A flagstone walkway brings you to the homes mahogany double front doors. Enter directly into a two-story foyer showcasing marble flooring, arched doorways, and a stately curved staircase. Just off of the foyer, there is a large home office with oversized windows and hardwood floors-- perfect for todays remote lifestyle. Nearby, youll find the first of two powder rooms adorned with a contemporary vanity. The newly updated first floor master suite is private, yet easily accessible. It boasts a custom-built walk-in closet, oversized wall closet, and upgraded ensuite marble-appointed bathroom with a large seamless stall shower, lavish soaking tub, and dual contemporary vanity. An open-concept floor plan brings you to the spacious living and dining rooms. The living room features vaulted ceilings, exposed beam, oversized windows, hardwood floors, and a brick wood burning fireplace. Adjacent, the large dining room has a chandelier and french doors that open to the stone patio with an expansive flat backyard-- this spot is ideal for hosting friends and family. Serving as the heart of this home, an eat-in kitchen offers beautiful white cabinetry, stone countertops, a farmhouse sink, and stainless steel appliances, including a dual oven, built-in side by side refrigerator, and six-burner stove with a pot-filler. With two picturesque windows and a center island that seats four- this kitchen was built for entertaining. The kitchen flows directly into a family room with floor-to-ceiling windows and sets of french doors that open to your backyard oasis. This serene space is complete with vaulted ceilings, a gas fireplace with a marble surround, ceiling fan, and wood floors. Nearby, there is a mudroom with laundry, added storage, and a sink. Powder room 2 and the attached garage conclude the main level. Take the staircase up to your second level that leads to four light-filled bedrooms. Bedroom 2 has a skylight window and ensuite bathroom with a floating single vanity and glass enclosed tub shower. Drenched with natural light, Bedrooms 3, 4, and 5 have great closet space and access to a full hall bathroom with neutral tile, an antique vanity, and stall shower. An open recreation area on the second floor provides plenty of room for a den, workstation, or second office-- this space overlooks the family room. For added recreation, the fully finished basement is adorned with a fabulous home theater, bar area, and third powder room. Located in coveted Radnor Township, this residence is not only magnificent, but it enjoys a close proximity to great schools, shops, and restaurants. Dont miss out-- this Bryn Mawr home could be yours!
Location
State PA
County Delaware
Area Radnor Twp (10436)
Zoning R-10
Rooms
Basement Full
Main Level Bedrooms 1
Interior
Interior Features Wood Floors, Formal/Separate Dining Room, Breakfast Area, Kitchen - Eat-In, Kitchen - Island, Kitchen - Table Space, Primary Bath(s), Soaking Tub, Stall Shower, Upgraded Countertops, Walk-in Closet(s), Entry Level Bedroom, Family Room Off Kitchen
Hot Water Natural Gas
Heating Forced Air
Cooling Central A/C, Energy Star Cooling System
Fireplaces Number 1
Equipment Stainless Steel Appliances
Appliance Stainless Steel Appliances
Heat Source Natural Gas
Laundry Has Laundry
Exterior
Exterior Feature Patio(s)
Parking Features Other
Garage Spaces 2.0
Utilities Available Electric Available, Natural Gas Available, Water Available
Water Access N
Accessibility None
Porch Patio(s)
Attached Garage 2
Total Parking Spaces 2
Garage Y
Building
Story 3
Sewer Public Sewer
Water Public
Architectural Style Contemporary
Level or Stories 3
Additional Building Above Grade, Below Grade
New Construction N
Schools
School District Radnor Township
Others
HOA Fee Include Common Area Maintenance
Senior Community No
Tax ID 36-05-02945-11
Ownership Fee Simple
SqFt Source Estimated
Special Listing Condition Standard
Read Less Info
Want to know what your home might be worth? Contact us for a FREE valuation!

Our team is ready to help you sell your home for the highest possible price ASAP

Bought with Robert Forster • BHHS Fox & Roach Wayne-Devon







