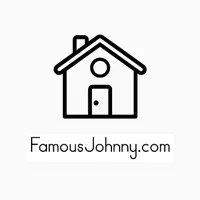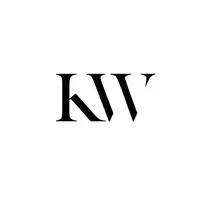Bought with KAREN BALL • NEST REALTY GROUP
$1,110,000
$1,250,000
11.2%For more information regarding the value of a property, please contact us for a free consultation.
5 Beds
4 Baths
3,682 SqFt
SOLD DATE : 11/19/2020
Key Details
Sold Price $1,110,000
Property Type Single Family Home
Sub Type Detached
Listing Status Sold
Purchase Type For Sale
Square Footage 3,682 sqft
Price per Sqft $301
Subdivision None Available
MLS Listing ID 608197
Sold Date 11/19/20
Style Georgian
Bedrooms 5
Full Baths 3
Half Baths 1
HOA Y/N N
Abv Grd Liv Area 3,682
Year Built 1933
Annual Tax Amount $9,110
Tax Year 2020
Lot Size 0.330 Acres
Acres 0.33
Property Sub-Type Detached
Source CAAR
Property Description
This is a rare opportunity to own one of the city?s finest, most character-rich properties, located on a coveted street in a coveted neighborhood and available for the first time in 40 years. The residence is elegant. Its proportions are gracious. It boasts brick construction, a copper roof, remarkable light, and a charming covered porch. Highlights include a master suite, gas fireplace, commercial range, generator, and ample storage. Consisting of one-third of an acre and marked by an exquisite evergreen tree, the property features two driveways and a detached garage, as well as front, side, and back yards. "Hotel Evergreen," a classic home built in 1933, awaits discerning buyers, their vision, and the maximizing of its vast potential.,Glass Front Cabinets,White Cabinets,Wood Cabinets,Fireplace in Living Room
Location
State VA
County Charlottesville City
Zoning R-1
Rooms
Other Rooms Living Room, Dining Room, Primary Bedroom, Kitchen, Foyer, Laundry, Office, Utility Room, Bonus Room, Primary Bathroom, Full Bath, Additional Bedroom
Basement Full, Interior Access, Outside Entrance, Unfinished
Interior
Interior Features Attic, Pantry
Heating Central, Radiant
Cooling Central A/C, Heat Pump(s)
Flooring Hardwood
Fireplaces Number 1
Fireplaces Type Gas/Propane
Equipment Dryer, Washer, Commercial Range, Dishwasher, Refrigerator
Fireplace Y
Appliance Dryer, Washer, Commercial Range, Dishwasher, Refrigerator
Exterior
Exterior Feature Patio(s), Porch(es)
Roof Type Copper
Accessibility None
Porch Patio(s), Porch(es)
Garage Y
Building
Lot Description Level
Story 2
Foundation Block
Sewer Public Sewer
Water Public
Architectural Style Georgian
Level or Stories 2
Additional Building Above Grade, Below Grade
Structure Type 9'+ Ceilings
New Construction N
Schools
Elementary Schools Burnley-Moran
Middle Schools Walker & Buford
High Schools Charlottesville
School District Charlottesville Cty Public Schools
Others
Senior Community No
Ownership Other
Special Listing Condition Standard
Read Less Info
Want to know what your home might be worth? Contact us for a FREE valuation!

Our team is ready to help you sell your home for the highest possible price ASAP








