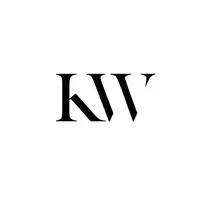Bought with GRIER MURPHY • NEST REALTY GROUP
$1,660,000
$1,725,000
3.8%For more information regarding the value of a property, please contact us for a free consultation.
3 Beds
4 Baths
4,114 SqFt
SOLD DATE : 01/14/2021
Key Details
Sold Price $1,660,000
Property Type Single Family Home
Sub Type Detached
Listing Status Sold
Purchase Type For Sale
Square Footage 4,114 sqft
Price per Sqft $403
Subdivision None Available
MLS Listing ID 611736
Sold Date 01/14/21
Style Split Level
Bedrooms 3
Full Baths 3
Half Baths 1
Condo Fees $1,000
HOA Fees $175/mo
HOA Y/N Y
Abv Grd Liv Area 3,844
Year Built 2018
Annual Tax Amount $13,101
Tax Year 2020
Lot Size 3,049 Sqft
Acres 0.07
Property Sub-Type Detached
Source CAAR
Property Description
Exceptional detached brownstone in Downtown Charlottesville. Elegant main level living area with 10' coffered ceiling, character grade white oak floors, cold rolled steel surround fireplace, and gorgeous kitchen featuring island with marble top, Bluestar gas range with custom ipe hood vent, and Sub Zero fridge. Custom widened stair or the elevator takes you to all levels of this home. The owner's level features a large bedroom with marble bath plus a home office. The next level features two large bedrooms with adjoining full bath and a flex room for many uses. The fourth floor is a family room with full bath and exercise room. Outside of this space is the roof top area with gas fireplace and wet bar. Great mud room on garage level.,Fireplace in Great Room
Location
State VA
County Charlottesville City
Zoning PUD
Rooms
Other Rooms Dining Room, Primary Bedroom, Kitchen, Family Room, Foyer, Exercise Room, Great Room, Laundry, Mud Room, Office, Primary Bathroom, Full Bath, Half Bath, Additional Bedroom
Basement Full, Interior Access, Outside Entrance
Interior
Interior Features Central Vacuum, Central Vacuum, Walk-in Closet(s), Kitchen - Eat-In, Recessed Lighting
Hot Water Tankless
Heating Forced Air, Heat Pump(s)
Cooling Programmable Thermostat, Heat Pump(s), Ductless/Mini-Split, Central A/C
Flooring Ceramic Tile, Hardwood, Marble
Fireplaces Number 1
Fireplaces Type Gas/Propane, Fireplace - Glass Doors
Equipment Dryer, Washer/Dryer Hookups Only, Washer, Dishwasher, Disposal, Oven/Range - Gas, Microwave, Refrigerator, Water Heater - Tankless
Fireplace Y
Window Features Double Hung,Screens,ENERGY STAR Qualified
Appliance Dryer, Washer/Dryer Hookups Only, Washer, Dishwasher, Disposal, Oven/Range - Gas, Microwave, Refrigerator, Water Heater - Tankless
Heat Source Natural Gas
Exterior
Exterior Feature Deck(s)
Parking Features Other, Garage - Rear Entry, Basement Garage, Oversized
View City, Courtyard
Accessibility None
Porch Deck(s)
Road Frontage Public
Garage N
Building
Foundation Concrete Perimeter, Passive Radon Mitigation
Sewer Public Sewer
Water Public
Architectural Style Split Level
Additional Building Above Grade, Below Grade
Structure Type 9'+ Ceilings
New Construction N
Schools
Elementary Schools Burnley-Moran
Middle Schools Walker & Buford
High Schools Charlottesville
School District Charlottesville Cty Public Schools
Others
HOA Fee Include Common Area Maintenance,Trash
Ownership Other
Special Listing Condition Standard
Read Less Info
Want to know what your home might be worth? Contact us for a FREE valuation!

Our team is ready to help you sell your home for the highest possible price ASAP








