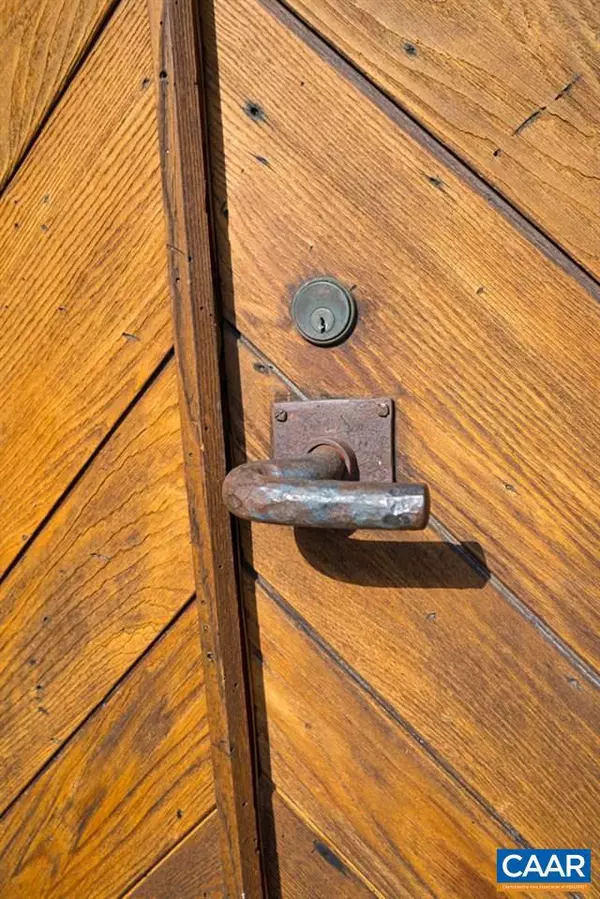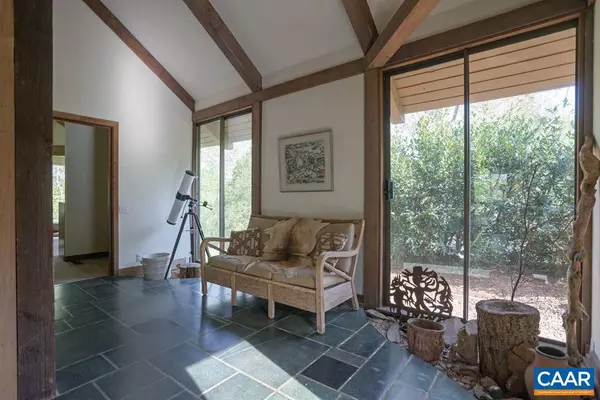$2,500,000
$2,500,000
For more information regarding the value of a property, please contact us for a free consultation.
4 Beds
5 Baths
3,053 SqFt
SOLD DATE : 06/28/2019
Key Details
Sold Price $2,500,000
Property Type Single Family Home
Sub Type Detached
Listing Status Sold
Purchase Type For Sale
Square Footage 3,053 sqft
Price per Sqft $818
Subdivision Unknown
MLS Listing ID 559202
Sold Date 06/28/19
Style Contemporary,Other
Bedrooms 4
Full Baths 4
Half Baths 1
HOA Y/N N
Abv Grd Liv Area 2,253
Originating Board CAAR
Year Built 1975
Annual Tax Amount $23,030
Tax Year 2016
Lot Size 181.800 Acres
Acres 181.8
Property Description
181 acre sanctuary just 8 miles west of Charlottesville, dramatic main residence and guest home on private elevated homesite with panoramic view of Blue Ridge Mts. Both homes built circa 1978 by master craftsmen, SHELTER ASSOCIATES. Cedar sided homes, new cedar shake roofs, open floor plans with stone fireplaces, soapstone floors, vaulted ceilings, expansive glass windows and doors. Main residence has 2 bedrooms and 2.5 baths, and guest home located in close proximity, has 2 BR and 2 baths. 15-20+/- acres open for animals, pastures and gardens, frontage on Mechums River, wooded hardwood forest w/miles of trails, one beautiful level homesite with Blue Ridge views, privacy, the perfect homesite for building a new estate home. NO EASEMENT!!!,Soapstone Counter,Wood Cabinets,Wood Counter,Fireplace in Great Room
Location
State VA
County Albemarle
Zoning RA
Rooms
Other Rooms Living Room, Dining Room, Primary Bedroom, Kitchen, Foyer, Great Room, Utility Room, Bonus Room, Full Bath, Half Bath, Additional Bedroom
Basement Fully Finished, Full, Heated, Interior Access, Outside Entrance, Walkout Level, Windows
Main Level Bedrooms 1
Interior
Interior Features Entry Level Bedroom
Heating Heat Pump(s)
Cooling Heat Pump(s)
Flooring Carpet, Stone
Fireplaces Number 1
Fireplaces Type Stone, Wood
Equipment Washer/Dryer Hookups Only, Dishwasher, Oven - Double, Refrigerator, Oven - Wall, Cooktop
Fireplace Y
Window Features Insulated
Appliance Washer/Dryer Hookups Only, Dishwasher, Oven - Double, Refrigerator, Oven - Wall, Cooktop
Exterior
Exterior Feature Patio(s), Porch(es)
View Mountain, Pasture, Trees/Woods, Panoramic, Garden/Lawn
Roof Type Wood
Street Surface Other
Farm Other,Livestock,Horse
Accessibility None
Porch Patio(s), Porch(es)
Road Frontage Private
Garage N
Building
Lot Description Marshy, Sloping, Landscaping, Partly Wooded, Private, Secluded, Trees/Wooded
Story 1
Foundation Concrete Perimeter, Slab
Sewer Septic Exists
Water Well
Architectural Style Contemporary, Other
Level or Stories 1
Additional Building Above Grade, Below Grade
Structure Type Vaulted Ceilings,Cathedral Ceilings
New Construction N
Schools
Elementary Schools Meriwether Lewis
Middle Schools Henley
High Schools Western Albemarle
School District Albemarle County Public Schools
Others
Ownership Other
Security Features Smoke Detector
Horse Property Y
Horse Feature Horse Trails, Horses Allowed
Special Listing Condition Standard
Read Less Info
Want to know what your home might be worth? Contact us for a FREE valuation!

Our team is ready to help you sell your home for the highest possible price ASAP

Bought with JIM FAULCONER • MCLEAN FAULCONER INC., REALTOR







