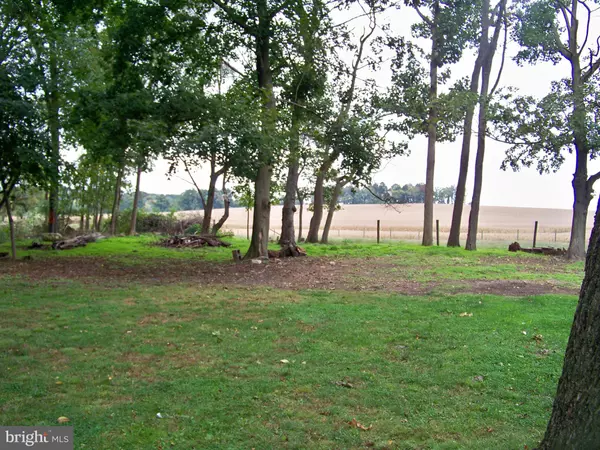$158,000
$158,000
For more information regarding the value of a property, please contact us for a free consultation.
3 Beds
1 Bath
1,512 SqFt
SOLD DATE : 12/16/2020
Key Details
Sold Price $158,000
Property Type Single Family Home
Sub Type Detached
Listing Status Sold
Purchase Type For Sale
Square Footage 1,512 sqft
Price per Sqft $104
Subdivision Atglen
MLS Listing ID PACT519792
Sold Date 12/16/20
Style Cape Cod
Bedrooms 3
Full Baths 1
HOA Y/N N
Abv Grd Liv Area 1,512
Originating Board BRIGHT
Year Built 1958
Annual Tax Amount $4,667
Tax Year 2020
Lot Size 1.200 Acres
Acres 1.2
Lot Dimensions 0.00 x 0.00
Property Description
This Property Going To PUBLIC AUCTION On Nov. 28, 2020 at 11:00 AM By Lefever & Hart Auctions LLC. This Is An Estate Auction, SOLD AS IS. Inspections Welcome At Buyer's Expense Before Auction. Bid Accordingly. With Some TLC This Home Is A Great Investment OR Your Next Home. Nice 1.2 Acre Lot With Large Open Side Yard And A Partial Wooded Section That Would Make A Nice Picnic Grove. Three Bedrooms, Full Bath, Large Living Room, Kitchen w/ Dining Area, Laundry Plus A Attached Oversized Garage. Second Level Hosts Attic That Could Serve As Additional Bedroom Or Storage. Full Unfinished Basement. LISTED PRICE IS NOT THE ACTUAL SELLING PRICE. THE HIGHEST BID WILL BE CONSIDERED BY EXECUTRIX. THIS IS A RANGE OF EXPECTED SELLING PRICE.
Location
State PA
County Chester
Area West Sadsbury Twp (10336)
Zoning RESIDENTIAL
Rooms
Basement Full, Outside Entrance
Main Level Bedrooms 3
Interior
Interior Features Attic, Combination Kitchen/Dining, Entry Level Bedroom, Wood Floors
Hot Water Oil
Heating Hot Water
Cooling None
Flooring Hardwood, Laminated, Vinyl
Fireplace N
Heat Source Oil
Laundry Main Floor
Exterior
Parking Features Additional Storage Area, Garage - Side Entry, Garage Door Opener, Oversized
Garage Spaces 3.0
Utilities Available Cable TV Available, Phone Available
Water Access N
Accessibility 32\"+ wide Doors
Attached Garage 1
Total Parking Spaces 3
Garage Y
Building
Story 1.5
Sewer On Site Septic
Water Well
Architectural Style Cape Cod
Level or Stories 1.5
Additional Building Above Grade, Below Grade
New Construction N
Schools
School District Octorara Area
Others
Senior Community No
Tax ID 36-04 -0025
Ownership Fee Simple
SqFt Source Assessor
Acceptable Financing Cash, Conventional, USDA
Listing Terms Cash, Conventional, USDA
Financing Cash,Conventional,USDA
Special Listing Condition Auction
Read Less Info
Want to know what your home might be worth? Contact us for a FREE valuation!

Our team is ready to help you sell your home for the highest possible price ASAP

Bought with Michael Hart • Realty ONE Group Unlimited







