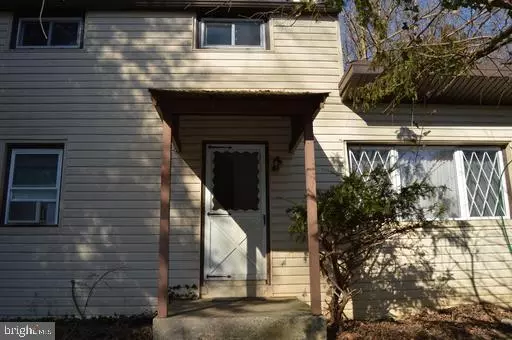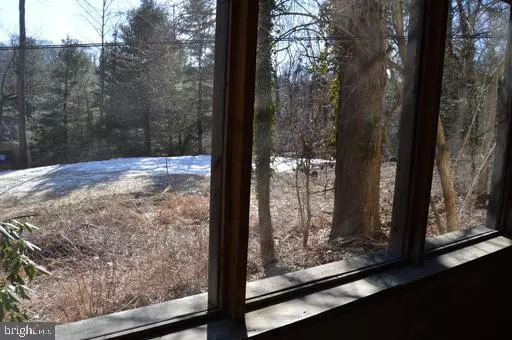$315,000
$325,000
3.1%For more information regarding the value of a property, please contact us for a free consultation.
5 Beds
3 Baths
2,744 SqFt
SOLD DATE : 08/28/2020
Key Details
Sold Price $315,000
Property Type Single Family Home
Listing Status Sold
Purchase Type For Sale
Square Footage 2,744 sqft
Price per Sqft $114
Subdivision Castle Rock
MLS Listing ID PADE521866
Sold Date 08/28/20
Style Contemporary
Bedrooms 5
Full Baths 2
Half Baths 1
HOA Fees $41/ann
HOA Y/N Y
Abv Grd Liv Area 2,744
Originating Board BRIGHT
Year Built 1970
Annual Tax Amount $7,551
Tax Year 2019
Lot Size 1.094 Acres
Acres 1.09
Lot Dimensions 317.00 x 194.00
Property Description
Great location! The first level features enclosed 3 season porch-great place to nature watch. Large updated eat-in kitchen with lots of white cabinetry, granite counter top and farm house sink. Extra large living room with hardwood floors and fireplace. Formal dining room with sliders to exterior. Storage room/heater room. Two large bedrooms. 1st full bath with whirlpool tub/shower and tile floor- updated-2016. Powder room with storage/linen closet and tile flooring. 2nd level shows off Big Cedar closet, laundry room with shelving, full bath-stall shower, linen closet, tile floor-updated 2015. 3 more bedrooms on this level. 2 zoned heat. 2 car garage-oil tank in garage under porch-summer/winter hookup. Large wooded lot. Long private driveway. This home is waiting for your special touches. Home being sold in as-is condition. Buyer responsible for obtaining township requirements and Delcora Sewer cert.
Location
State PA
County Delaware
Area Edgmont Twp (10419)
Zoning RESID
Rooms
Basement Full
Main Level Bedrooms 2
Interior
Interior Features Ceiling Fan(s), Formal/Separate Dining Room, Kitchen - Eat-In, Stall Shower, Tub Shower, Upgraded Countertops, Wood Floors
Hot Water Electric
Heating Hot Water
Cooling None
Fireplaces Number 1
Fireplace Y
Heat Source Oil
Laundry Upper Floor
Exterior
Water Access N
Accessibility None
Garage N
Building
Story 2
Sewer On Site Septic
Water Public
Architectural Style Contemporary
Level or Stories 2
Additional Building Above Grade, Below Grade
New Construction N
Schools
School District Rose Tree Media
Others
Senior Community No
Tax ID 19-00-00343-00
Ownership Fee Simple
SqFt Source Assessor
Acceptable Financing Conventional
Listing Terms Conventional
Financing Conventional
Special Listing Condition Standard
Read Less Info
Want to know what your home might be worth? Contact us for a FREE valuation!

Our team is ready to help you sell your home for the highest possible price ASAP

Bought with Jesse Frank • KW Philly







