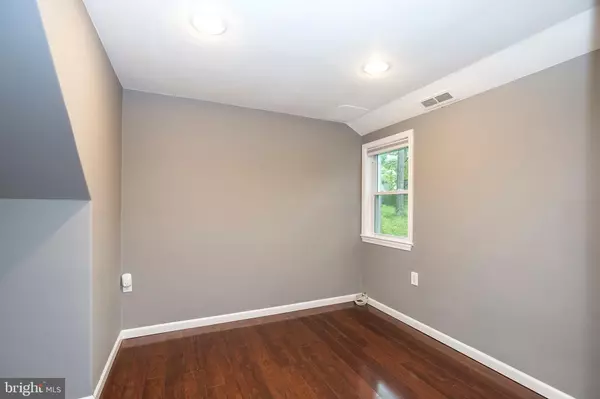$390,500
$390,500
For more information regarding the value of a property, please contact us for a free consultation.
3 Beds
2 Baths
2,134 SqFt
SOLD DATE : 12/16/2019
Key Details
Sold Price $390,500
Property Type Single Family Home
Sub Type Detached
Listing Status Sold
Purchase Type For Sale
Square Footage 2,134 sqft
Price per Sqft $182
Subdivision General Warren Vil
MLS Listing ID PACT489546
Sold Date 12/16/19
Style Raised Ranch/Rambler
Bedrooms 3
Full Baths 2
HOA Y/N N
Abv Grd Liv Area 2,134
Originating Board BRIGHT
Year Built 1948
Annual Tax Amount $4,243
Tax Year 2019
Lot Size 2.100 Acres
Acres 2.1
Lot Dimensions 0.00 x 0.00
Property Description
Welcome home to this unique, light filled, modernized, ranch style home in the highly sought after Great Valley School District. * A nature Lovers paradise situated on a secluded two acre wooded lot in Malvern. * The interior is highlighted by a spacious Great Room with a wood stove, wood burning fireplace, skylights & double sliding doors. * Remodeled kitchen with breakfast nook, stainless steel appliances, solid wood soft-close cabinetry, roll-out pantry drawers & beautiful views to enjoy while cooking. * Retreat to the Master Bedroom Suite with walk-in closet, double barn door sliders to the spa-inspired Master Bath with gorgeous tile surround over-sized shower with frameless glass doors. *Step outside from the Master to enjoy your morning coffee on your private deck while surrounded by green space. * A few other features include: Formal Dining Room, space for an office or den on main level, completely remodeled secondary bathroom, convenient Mud Room with built in storage and bench seating, Laundry Room, freshly painted in neutral tones, Brazilian Teak hardwood & tile flooring throughout- no carpet! * Exterior workshop equipped with electricity. * New Roof, Windows, Skylights, Doors, Dual Zone Heat Pump & More. * Convenient access to Septa R5 Train, Downtown Shops, Restaurants, 202 Business Corridor to West Chester, King Of Prussia and Beyond. * Contact Listing Agent for a complete list of recent upgrades or to set up a private tour.
Location
State PA
County Chester
Area East Whiteland Twp (10342)
Zoning R3
Rooms
Other Rooms Dining Room, Primary Bedroom, Kitchen, Great Room
Main Level Bedrooms 3
Interior
Heating Heat Pump(s)
Cooling Central A/C
Fireplaces Number 1
Heat Source Electric
Exterior
Water Access N
Roof Type Shingle
Accessibility None
Garage N
Building
Story 1.5
Sewer Public Sewer
Water Private
Architectural Style Raised Ranch/Rambler
Level or Stories 1.5
Additional Building Above Grade, Below Grade
New Construction N
Schools
School District Great Valley
Others
Pets Allowed Y
Senior Community No
Tax ID 42-04Q-0153
Ownership Fee Simple
SqFt Source Assessor
Acceptable Financing Cash, Conventional, FHA
Listing Terms Cash, Conventional, FHA
Financing Cash,Conventional,FHA
Special Listing Condition Standard
Pets Allowed No Pet Restrictions
Read Less Info
Want to know what your home might be worth? Contact us for a FREE valuation!

Our team is ready to help you sell your home for the highest possible price ASAP

Bought with Kimberly Carey • RE/MAX Main Line-Paoli







