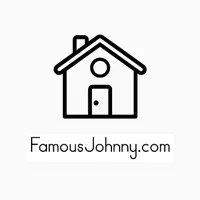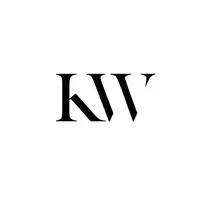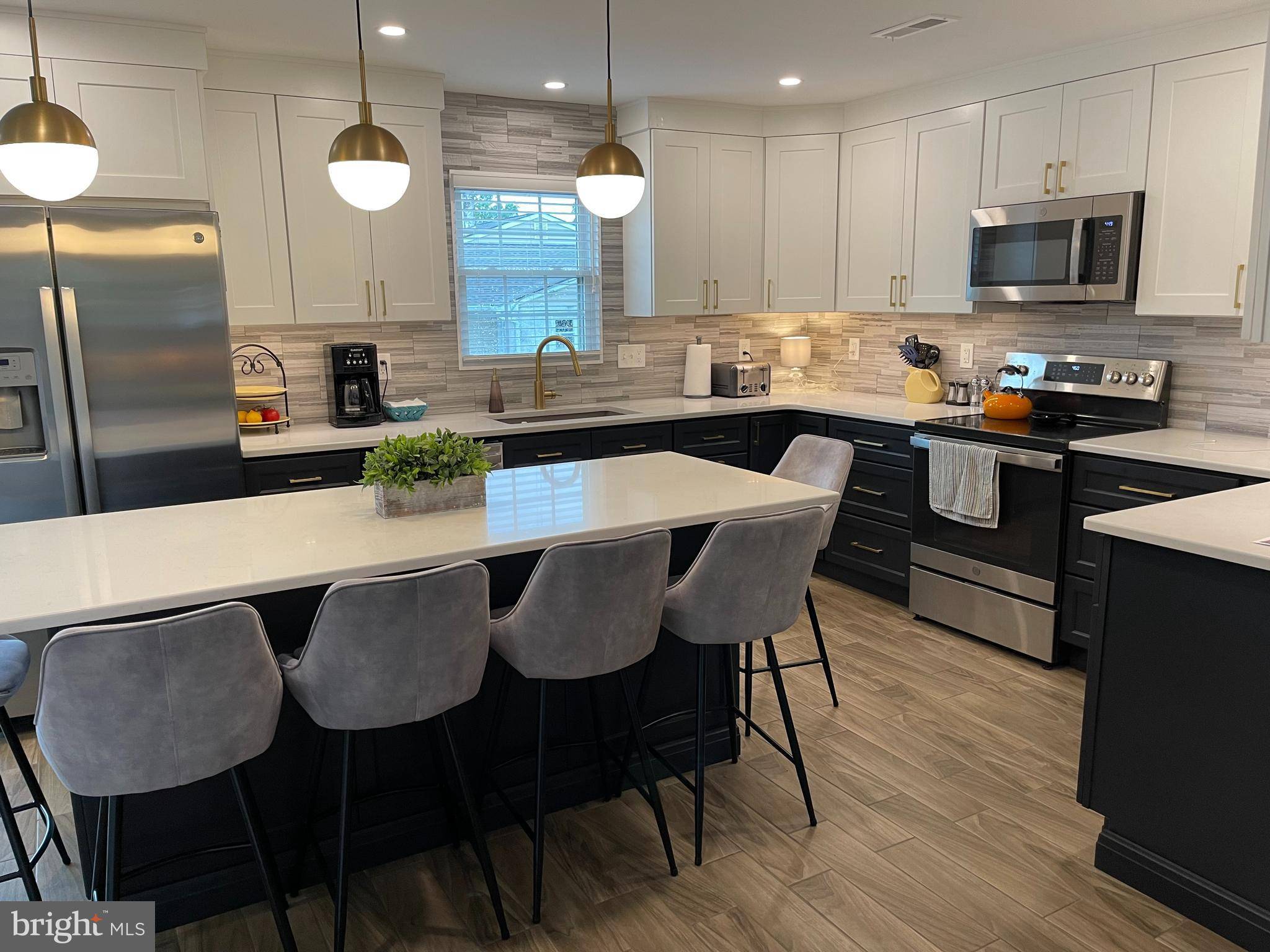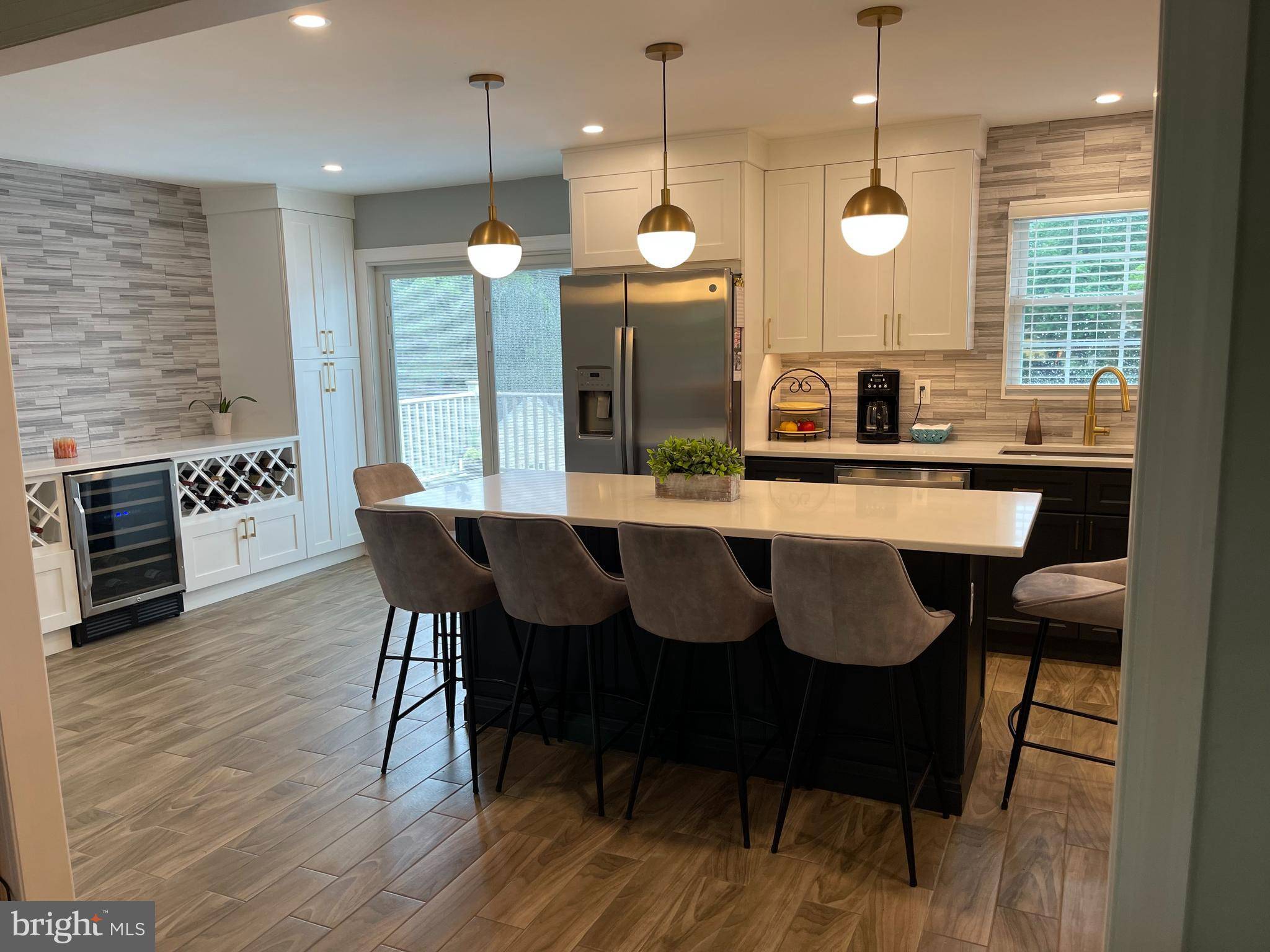5 Beds
4 Baths
2,886 SqFt
5 Beds
4 Baths
2,886 SqFt
Key Details
Property Type Single Family Home
Sub Type Detached
Listing Status Active
Purchase Type For Sale
Square Footage 2,886 sqft
Price per Sqft $258
Subdivision Brendwood
MLS Listing ID PABU2098542
Style Bi-level
Bedrooms 5
Full Baths 4
HOA Y/N N
Abv Grd Liv Area 1,456
Year Built 1980
Available Date 2025-06-21
Annual Tax Amount $9,438
Tax Year 2025
Lot Size 0.424 Acres
Acres 0.42
Lot Dimensions 110.00 x 168.00
Property Sub-Type Detached
Source BRIGHT
Property Description
When entering this home, you immediately notice the spacious open rooms with real hardwood flooring. The main level features a newer designed Chefs Kitchen with stainless steel appliances, Quartz countertops, large center island with seating and wine storage area. Sliding glass doors lead you to the composite deck outside. Adjacent the kitchen is a wonderfully sized gathering room with lots of natural light. The main level also features a newer renovated bathroom and two spacious bedrooms, one of which has new carpeting. The master bedroom has a double door walk in closet, updated master bath with double bowl stone countertop vanity and walk in marble shower.
The lower level of this home features a spacious family room with a stone propane fireplace and alcove with closeted laundry. Then you are led effortlessly to the kitchenette and another gathering room with a second stone wood fireplace. This level also has possibilities of an in-law suite with a guest bedroom, a hall bathroom and an en-suite bedroom. Additionally, behind the garage are two climate-controlled storage rooms.
The exterior of this home is beautifully landscaped with shrubbery and flowers and the backyard is fit for entertaining with a large outdoor bar area and inground concrete spa-like pool that is 3 ft to 6 ft deep. This property also has an exterior shed for lawn and pool maintenance supplies. Pool cover is a safety cover that was replaced in 2022 and the pool filter was replaced in 2023. The garage doors and driveway are new as well. The roof and heating/air conditioning units are 9 years young.
Don't miss the opportunity to see this spacious home with endless possibilities! Sellers are motivated and can close quickly.
Location
State PA
County Bucks
Area Middletown Twp (10122)
Zoning R1
Rooms
Main Level Bedrooms 3
Interior
Interior Features 2nd Kitchen, Attic, Bar, Bathroom - Walk-In Shower, Bathroom - Tub Shower, Bathroom - Stall Shower, Carpet, Ceiling Fan(s), Family Room Off Kitchen, Kitchen - Island, Upgraded Countertops, Walk-in Closet(s), Window Treatments, Wine Storage, Wood Floors
Hot Water Electric
Heating Heat Pump(s)
Cooling Central A/C
Flooring Carpet, Hardwood, Ceramic Tile, Luxury Vinyl Plank
Fireplaces Number 2
Fireplaces Type Gas/Propane, Stone, Wood
Inclusions Both Kitchen refrigerators, kitchen wine refrigerator, kitchen bar stools, outside bar TV, laundry washer, laundry dryer
Equipment Built-In Microwave, Dishwasher, Dryer - Electric, Extra Refrigerator/Freezer, Refrigerator, Stainless Steel Appliances, Stove, Washer, Water Heater
Fireplace Y
Window Features Bay/Bow
Appliance Built-In Microwave, Dishwasher, Dryer - Electric, Extra Refrigerator/Freezer, Refrigerator, Stainless Steel Appliances, Stove, Washer, Water Heater
Heat Source Electric
Laundry Lower Floor
Exterior
Garage Spaces 5.0
Fence Vinyl
Pool Concrete, In Ground, Pool/Spa Combo
Utilities Available Cable TV Available, Electric Available, Propane, Sewer Available
Water Access N
Roof Type Shingle
Street Surface Black Top
Accessibility None
Road Frontage Boro/Township
Total Parking Spaces 5
Garage N
Building
Story 2
Foundation Crawl Space, Pillar/Post/Pier, Slab, Stone
Sewer Public Sewer
Water Public
Architectural Style Bi-level
Level or Stories 2
Additional Building Above Grade, Below Grade
Structure Type Dry Wall
New Construction N
Schools
Middle Schools Maple Point
High Schools Neshaminy
School District Neshaminy
Others
Pets Allowed Y
Senior Community No
Tax ID 22-028-043
Ownership Fee Simple
SqFt Source Assessor
Acceptable Financing Cash, Conventional
Horse Property N
Listing Terms Cash, Conventional
Financing Cash,Conventional
Special Listing Condition Standard
Pets Allowed No Pet Restrictions








