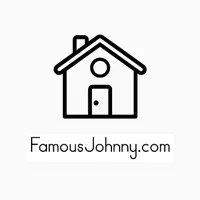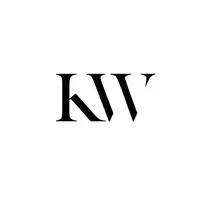GET MORE INFORMATION
Bought with Meghan Brown • Keller Williams Realty
$ 230,000
$ 209,900 9.6%
3 Beds
1 Bath
980 SqFt
$ 230,000
$ 209,900 9.6%
3 Beds
1 Bath
980 SqFt
Key Details
Sold Price $230,000
Property Type Single Family Home
Sub Type Detached
Listing Status Sold
Purchase Type For Sale
Square Footage 980 sqft
Price per Sqft $234
Subdivision Indian Mt.Lakes
MLS Listing ID PACC2006054
Sold Date 07/03/25
Style Cape Cod
Bedrooms 3
Full Baths 1
HOA Fees $105/ann
HOA Y/N Y
Abv Grd Liv Area 980
Year Built 1971
Annual Tax Amount $1,646
Tax Year 2022
Lot Size 0.500 Acres
Acres 0.5
Lot Dimensions 0.00 x 0.00
Property Sub-Type Detached
Source BRIGHT
Location
State PA
County Carbon
Area Penn Forest Twp (13419)
Zoning R1
Rooms
Basement Daylight, Full
Main Level Bedrooms 2
Interior
Interior Features Bathroom - Stall Shower, Bathroom - Walk-In Shower, Entry Level Bedroom, Floor Plan - Open, Wood Floors
Hot Water Electric
Heating Baseboard - Electric
Cooling None
Equipment Dishwasher, Dryer, Oven/Range - Electric, Washer, Water Heater, Refrigerator
Furnishings Partially
Fireplace N
Appliance Dishwasher, Dryer, Oven/Range - Electric, Washer, Water Heater, Refrigerator
Heat Source Electric
Laundry Basement
Exterior
Water Access N
Street Surface Black Top
Accessibility None
Road Frontage Road Maintenance Agreement
Garage N
Building
Lot Description Backs - Open Common Area
Story 1.5
Foundation Other
Sewer On Site Septic
Water Private
Architectural Style Cape Cod
Level or Stories 1.5
Additional Building Above Grade, Below Grade
New Construction N
Schools
High Schools Jim Thorpe Area Shs
School District Jim Thorpe Area
Others
HOA Fee Include Common Area Maintenance,Pool(s),Recreation Facility,Security Gate
Senior Community No
Tax ID 2A-51-LI120
Ownership Fee Simple
SqFt Source Estimated
Acceptable Financing Cash, Conventional
Listing Terms Cash, Conventional
Financing Cash,Conventional
Special Listing Condition Standard








