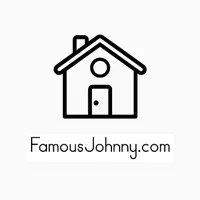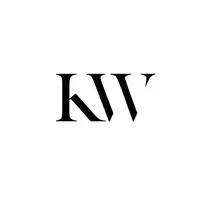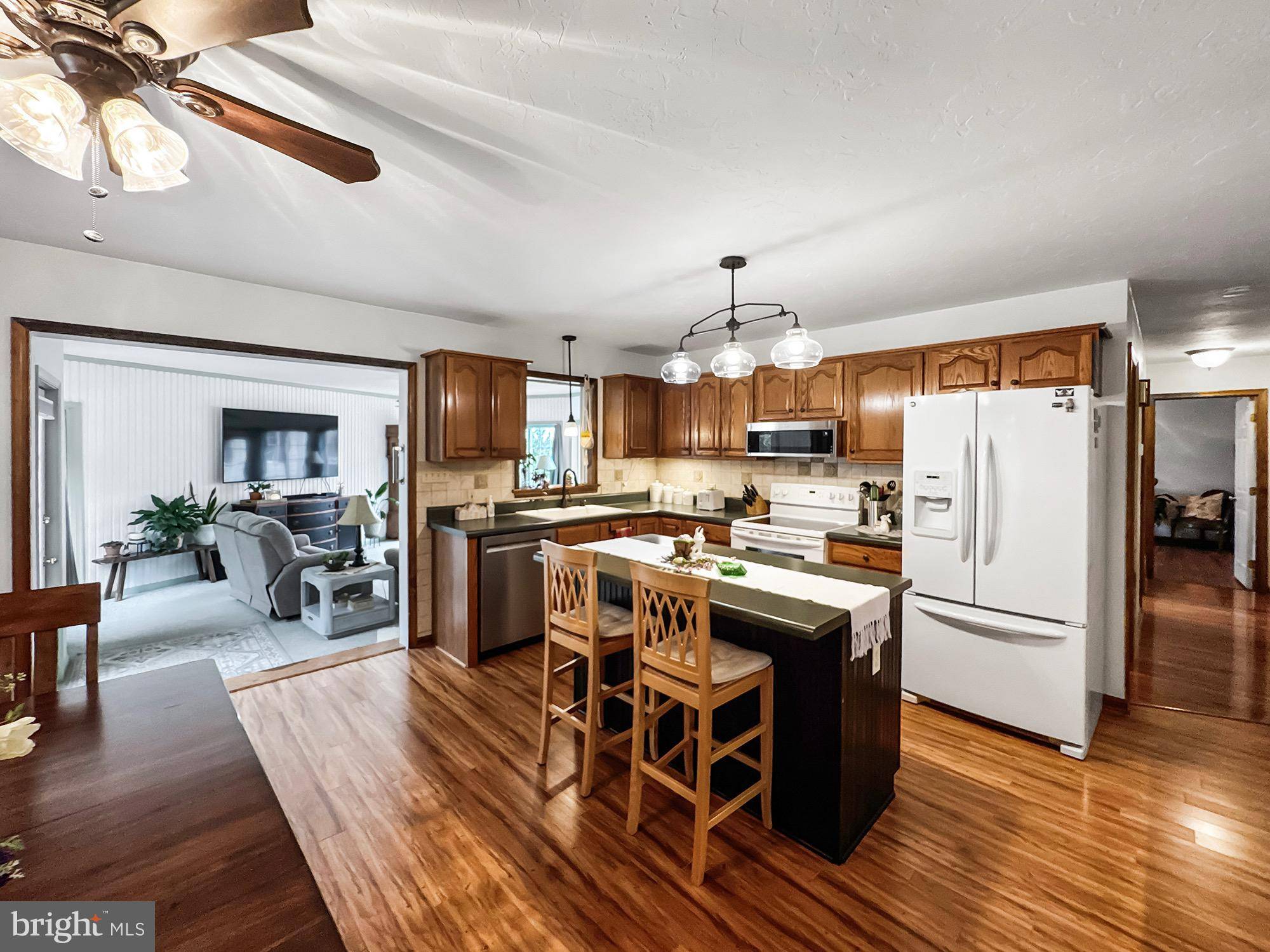Johnny Jones
The Johnny Jones Group at Keller Williams Realty
johnny@famousjohnny.com +1(856) 888-77004 Beds
3 Baths
2,932 SqFt
4 Beds
3 Baths
2,932 SqFt
Key Details
Property Type Single Family Home
Sub Type Detached
Listing Status Under Contract
Purchase Type For Sale
Square Footage 2,932 sqft
Price per Sqft $160
Subdivision Rural
MLS Listing ID PAAD2017160
Style Cape Cod
Bedrooms 4
Full Baths 2
Half Baths 1
HOA Y/N N
Abv Grd Liv Area 2,372
Year Built 1996
Available Date 2025-04-09
Annual Tax Amount $5,782
Tax Year 2025
Lot Size 1.030 Acres
Acres 1.03
Property Sub-Type Detached
Source BRIGHT
Property Description
Location
State PA
County Adams
Area Union Twp (14341)
Zoning RESIDENTIAL
Rooms
Other Rooms Living Room, Dining Room, Primary Bedroom, Bedroom 2, Kitchen, Game Room, Sun/Florida Room, In-Law/auPair/Suite, Laundry
Basement Partially Finished, Interior Access
Main Level Bedrooms 2
Interior
Interior Features Carpet, Ceiling Fan(s), Central Vacuum, Chair Railings, Dining Area, Entry Level Bedroom, Kitchen - Country, Primary Bath(s), Bathroom - Stall Shower, Bathroom - Tub Shower, Wet/Dry Bar, Wood Floors
Hot Water Electric
Heating Heat Pump(s)
Cooling Central A/C, Ductless/Mini-Split
Flooring Carpet, Vinyl, Engineered Wood, Laminate Plank
Inclusions Pool Table, Washer, Dryer, Refrigerator, Parts Washer, Dishwasher, Garage Refrigerator, Oven/Range
Equipment Central Vacuum, Dishwasher, Oven/Range - Electric, Range Hood, Refrigerator
Fireplace N
Window Features Double Pane,Insulated,Screens
Appliance Central Vacuum, Dishwasher, Oven/Range - Electric, Range Hood, Refrigerator
Heat Source Electric
Laundry Main Floor
Exterior
Exterior Feature Patio(s), Porch(es)
Parking Features Additional Storage Area, Garage - Side Entry, Oversized
Garage Spaces 8.0
Utilities Available Cable TV Available, Electric Available, Phone Available, Sewer Available, Water Available
Water Access N
View Garden/Lawn, Street
Roof Type Architectural Shingle
Street Surface Paved
Accessibility None
Porch Patio(s), Porch(es)
Road Frontage Boro/Township
Attached Garage 2
Total Parking Spaces 8
Garage Y
Building
Lot Description Cleared, Front Yard, Level, Rear Yard, Rural, SideYard(s)
Story 1.5
Foundation Block
Sewer On Site Septic
Water Well
Architectural Style Cape Cod
Level or Stories 1.5
Additional Building Above Grade, Below Grade
Structure Type Brick,Dry Wall,Plaster Walls,Vinyl
New Construction N
Schools
School District Littlestown Area
Others
Pets Allowed Y
Senior Community No
Tax ID 41K17-0173---000
Ownership Fee Simple
SqFt Source Estimated
Security Features Smoke Detector,Window Grills
Acceptable Financing Cash, Conventional, FHA, USDA, VA
Listing Terms Cash, Conventional, FHA, USDA, VA
Financing Cash,Conventional,FHA,USDA,VA
Special Listing Condition Standard
Pets Allowed No Pet Restrictions








